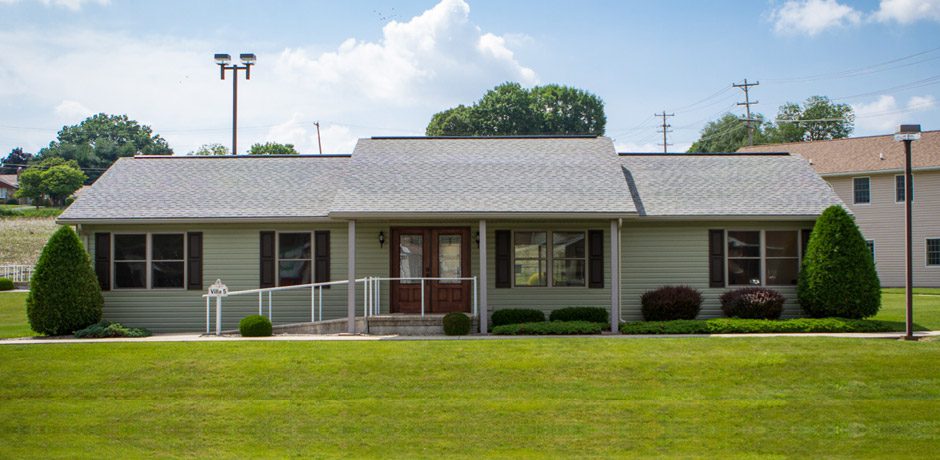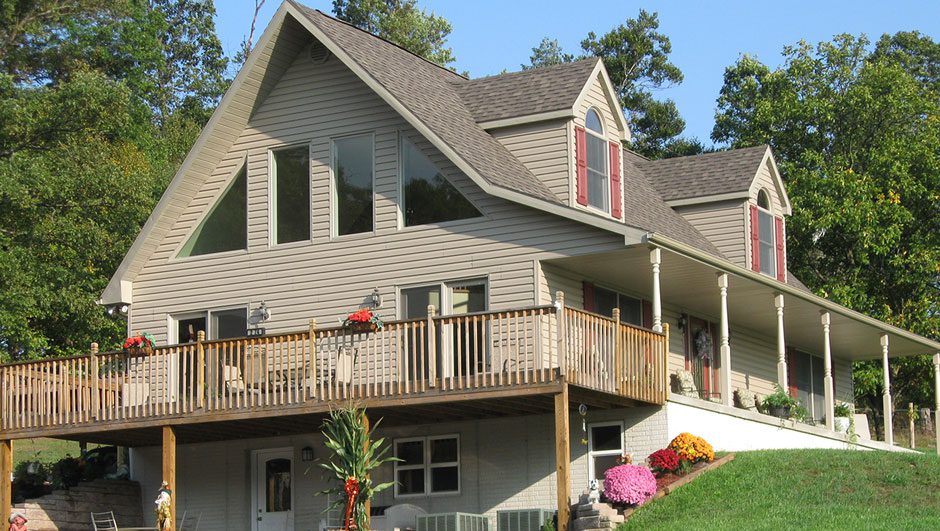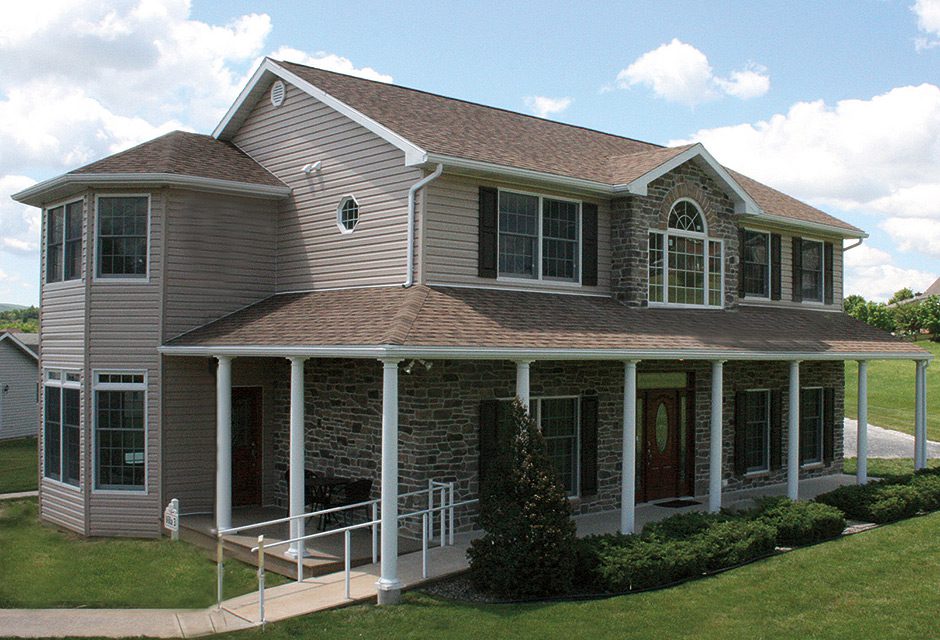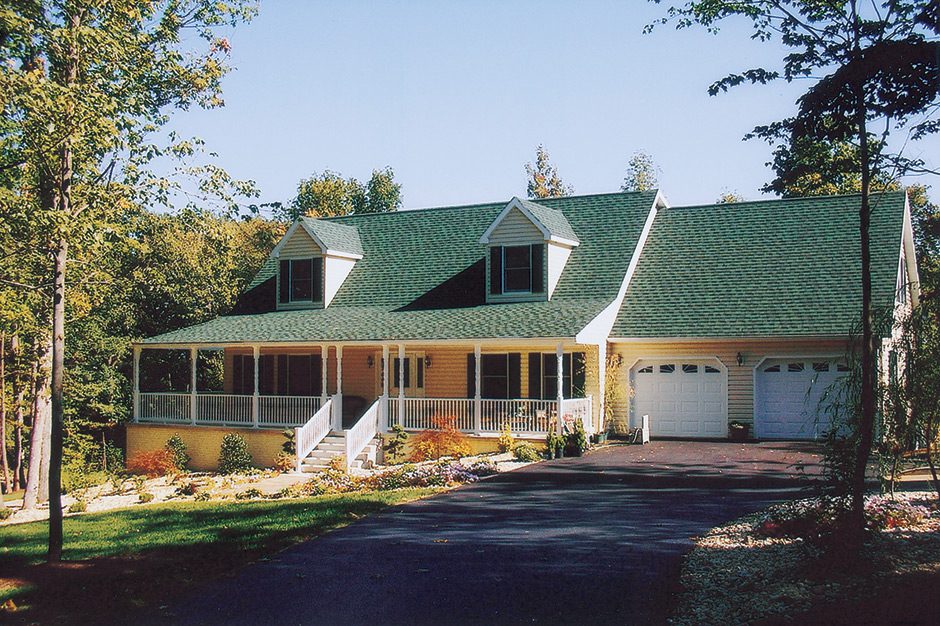Ranchers

SPECIAL FEATURES/OPTIONS:
- Andersen Tilt-Wash Windows
- Comfort Home Energy Package with R-38 Ceiling/R-21 Wall/R-19 Floor
- 30 year Architectural Shingles
- Custom Cabinetry
- Low Maintenance Exteriors
- Decorated Interiors
- Radon Vent Pipe
- Ten Year Warranty
- Recessed Foyer Option
- Flush Foyer Option
- Designer Entrance Door Options
1,350-1,680 sq ft
- Plan #1 40′ x 26′-9″ Rancher-1,076 sq ft
- Plan #2 42′ x 28′ Rancher-1,176 sq ft
- Plan #3 44′ x 26′-9″ Rancher-1,184 sq ft
- Plan #4 44’/17′ x 28′ Rancher w/Garage-1,232 sq ft
- Plan #5 50′ x 26′-9″ Rancher w/Garage-1,345 sq ft
- Plan #6 52′ x 26′-9″ Rancher – 1,399 sq ft
- Plan #7 56′ x 28′ Rancher w/Garage-1,400 sq ft
- Plan #8 56′ x 26′-9″ Rancher-1,506 sq ft
- Plan #9 24’/31′ x 28′ 4Pc Rancher w Garage-1,540 sq ft
- Plan #10 60′ x 28′ Contemporary Rancher-1,680 sq ft
- Plan #11 60′ x 28′ Rancher Plan 2-1,680 sq ft
- Plan #12 60′ x 28′ Rancher w/Raised Roof Porch-1,680 sq ft
1,681+ sq ft
- Plan #13 Rancher with Garage-1,738 sq ft
- Plan #14 50/13 x 28′ Rancher- 1,764 sq ft
- Plan #15 60’/8′ x 28′ Rancher-1,792 sq ft
- Plan #16 45/24/24 x 28′ Rancher- 1,932 sq ft
- Plan #17 20’/31’/20′ x 28′ Rancher – 1,944 sq ft
- Plan #18 34/36/44/3028- 4Pc Rancher-2,016 sq ft
- Plan #19 60/13/15 x 28′ Rancher- 2,164 sq ft
- Plan #20 60’/17′ x 28′ Rancher-2,156 sq ft
- Plan #21 6 Piece Rancher-2,632 sq ft
28′ Cape Cod/A-Frames

SPECIAL FEATURES/OPTIONS:
- Great Room (16’ ceilings)
- Comfort Home Energy Package with R-38 Ceiling/ R-21 Wall/ R-19 Floor
- A-Frame Window Package Option
- Sandtone/Terratone Option
- Dormer Option (4’, 6’, 8’or 10’)
- Chalet Roof Option
- 12/12 Roof Pitch (Shed Dormer Option)
- Oak Stairway Option
Floor Plans
- Plan #22 44′ x 28′ Four Piece A-Frame-1,792 sq ft
- Plan #23 44′ x 28′ Four Piece A-Frame #2-1,792 sq ft
- Plan #24 46′ x 28′ Four Piece A-Frame-1,917 sq ft
- Plan #25 46′ x 28′ Four Piece A-Frame w/Garage-2,000 sq ft
- Plan #26 46′ x 28′ Four Piece A-Frame w/Porch-2,092 sq ft
- Plan #27 46′ x 28′ Four Piece A-Frame w/Garage – 2,132 sq ft
- Plan #28 44′ x 28′ Four Piece Cape Cod w/Porch-2,244 sq ft
- Plan #29 42′ x 28′ Four Piece Cape Cod-2,142 sq ft
- Plan #30 50′ x 28′ Four Piece Cape Cod-2,550 sq ft
- Plan #31 50′ x 28′ Four Piece Cape Cod w/Garage-2,550 sq ft
Colonial

SPECIAL FEATURES/OPTIONS:
- Andersen Tilt-Wash Windows
- Comfort Home Energy Package with R-38 Ceiling/R-21 Wall/R-19 Floor
- 30 year Architectural Shingles
- Custom Cabinetry
- Low Maintenance Exteriors
- Decorated Interiors
- Radon Vent Pipe
- Ten Year Warranty
- Colonial Window Package
- 2 1/2 Bath
- Entrance Foyer Option
- Country Porch Option
- Single/Double Car Garage Options
- Designer Entrance Door Options
Floor Plans
- Plan #32 32′ x 28′ Two Story-1,792 sq ft
- Plan #33 36′ x 28′ Two Story – 2,016 sq ft
- Plan #34 38′ x 28′ Two Story-2,128 sq ft
- Plan #35 38’/44′ x 28′ Two Story w/Garage-2,296 sq ft
- Plan #36 42′ x 28′ Two Story w/Garage-2,352 sq ft
- Plan #37 40’/50′ x 28′ Two Story-2,520 sq ft
- Plan #38 Two Story with Garage-2,646 sq ft
- Plan #39 40/48/18/13′ x 28′ Two Story w/Garage-3,194 sq ft
26′ Cape Cod

SPECIAL FEATURES/OPTIONS:
- Andersen Tilt-Wash Windows
- Comfort Home Energy Package with R-38 Ceiling/R-21 Wall/R-19 Floor
- 30 year Architectural Shingles
- Custom Cabinetry
- Low Maintenance Exteriors
- Decorated Interiors
- Radon Vent Pipe
- Ten Year Warranty
- 12/12 Roof Pitch
- Colonial Window Package
- Dormer Option (4′, 6′, 8′ or 10′)
- Entrance Foyer Option
- Designer Entrance Door Options
- Unfinished Upstairs
Floor Plans
In-Law Suites
Floor Plans
- Plan #44 24′ x 25′ In Law Suite-600 sq ft
- Plan #45 30′ x 26′-9″ In Law Suite-807 sq ft
- Plan #46 46′ x 24′ In Law Suite-1,104 sq ft