RWC Incentive Program Award of Distinction

Homes By Keystone, Inc. was awarded the Residential Warranty Incentive Program Award of Distinction. In Recognition of Quality Building Practices and Exceptional Customer Satisfaction from 2004-2014. See the attached letter and press release.
Homes By Keystone is honored to have received this recognition. We strive to always provide Quality built homes and Exceptional customer service.
Homes By Keystone is a Family Affair

Ranchers
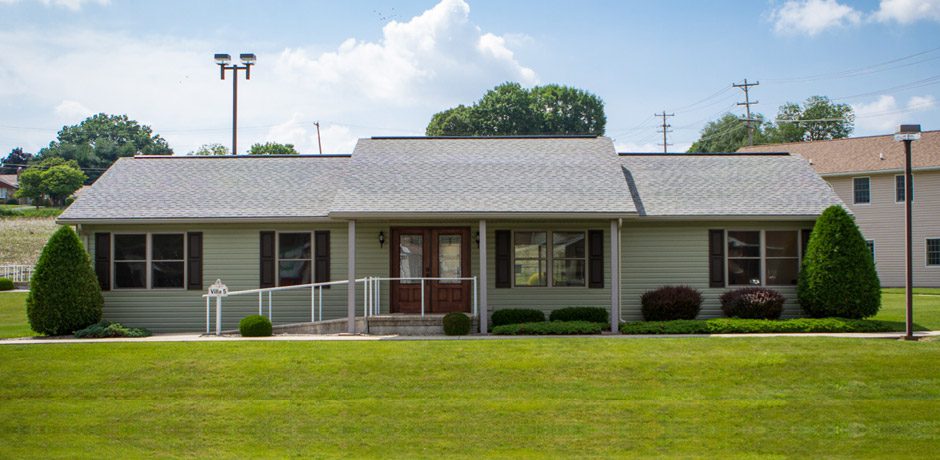
SPECIAL FEATURES/OPTIONS:
- Andersen Tilt-Wash Windows
- Comfort Home Energy Package with R-38 Ceiling/R-21 Wall/R-19 Floor
- 30 year Architectural Shingles
- Custom Cabinetry
- Low Maintenance Exteriors
- Decorated Interiors
- Radon Vent Pipe
- Ten Year Warranty
- Recessed Foyer Option
- Flush Foyer Option
- Designer Entrance Door Options
1,350-1,680 sq ft
- Plan #140′ x 26′-9″ Rancher-1,076 sq ft
- Plan #242′ x 28′ Rancher-1,176 sq ft
- Plan #344′ x 26′-9″ Rancher-1,184 sq ft
- Plan #444’/17′ x 28′ Rancher w/Garage-1,232 sq ft
- Plan #550′ x 26′-9″ Rancher w/Garage-1,345 sq ft
- Plan #652′ x 26′-9″ Rancher – 1,399 sq ft
- Plan #756′ x 28′ Rancher w/Garage-1,400 sq ft
- Plan #856′ x 26′-9″ Rancher-1,506 sq ft
- Plan #924’/31′ x 28′ 4Pc Rancher w Garage-1,540 sq ft
- Plan #1060′ x 28′ Contemporary Rancher-1,680 sq ft
- Plan #1160′ x 28′ Rancher Plan 2-1,680 sq ft
- Plan #1260′ x 28′ Rancher w/Raised Roof Porch-1,680 sq ft
1,681+ sq ft
- Plan #13 Rancher with Garage-1,738 sq ft
- Plan #14 50/13 x 28′ Rancher- 1,764 sq ft
- Plan #15 60’/8′ x 28′ Rancher-1,792 sq ft
- Plan #16 45/24/24 x 28′ Rancher- 1,932 sq ft
- Plan #17 20’/31’/20′ x 28′ Rancher – 1,944 sq ft
- Plan #18 34/36/44/3028- 4Pc Rancher-2,016 sq ft
- Plan #19 60/13/15 x 28′ Rancher- 2,164 sq ft
- Plan #20 60’/17′ x 28′ Rancher-2,156 sq ft
- Plan #21 6 Piece Rancher-2,632 sq ft
Filed Under: Homes
28′ Cape Cod/A-Frames
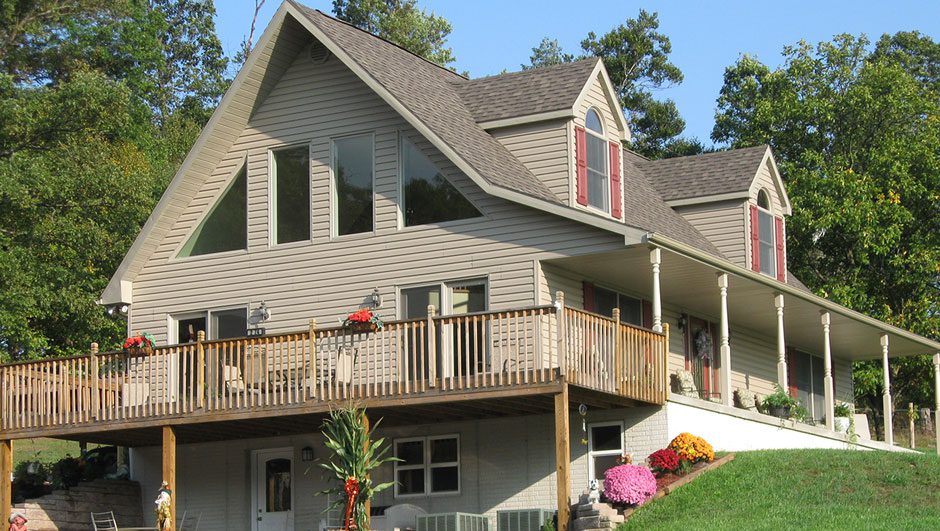
SPECIAL FEATURES/OPTIONS:
- Great Room (16’ ceilings)
- Comfort Home Energy Package with R-38 Ceiling/ R-21 Wall/ R-19 Floor
- A-Frame Window Package Option
- Sandtone/Terratone Option
- Dormer Option (4’, 6’, 8’or 10’)
- Chalet Roof Option
- 12/12 Roof Pitch (Shed Dormer Option)
- Oak Stairway Option
Floor Plans
- Plan #22 44′ x 28′ Four Piece A-Frame-1,792 sq ft
- Plan #23 44′ x 28′ Four Piece A-Frame #2-1,792 sq ft
- Plan #24 46′ x 28′ Four Piece A-Frame-1,917 sq ft
- Plan #25 46′ x 28′ Four Piece A-Frame w/Garage-2,000 sq ft
- Plan #26 46′ x 28′ Four Piece A-Frame w/Porch-2,092 sq ft
- Plan #27 46′ x 28′ Four Piece A-Frame w/Garage – 2,132 sq ft
- Plan #28 44′ x 28′ Four Piece Cape Cod w/Porch-2,244 sq ft
- Plan #29 42′ x 28′ Four Piece Cape Cod-2,142 sq ft
- Plan #30 50′ x 28′ Four Piece Cape Cod-2,550 sq ft
- Plan #31 50′ x 28′ Four Piece Cape Cod w/Garage-2,550 sq ft
Filed Under: Homes
Colonial
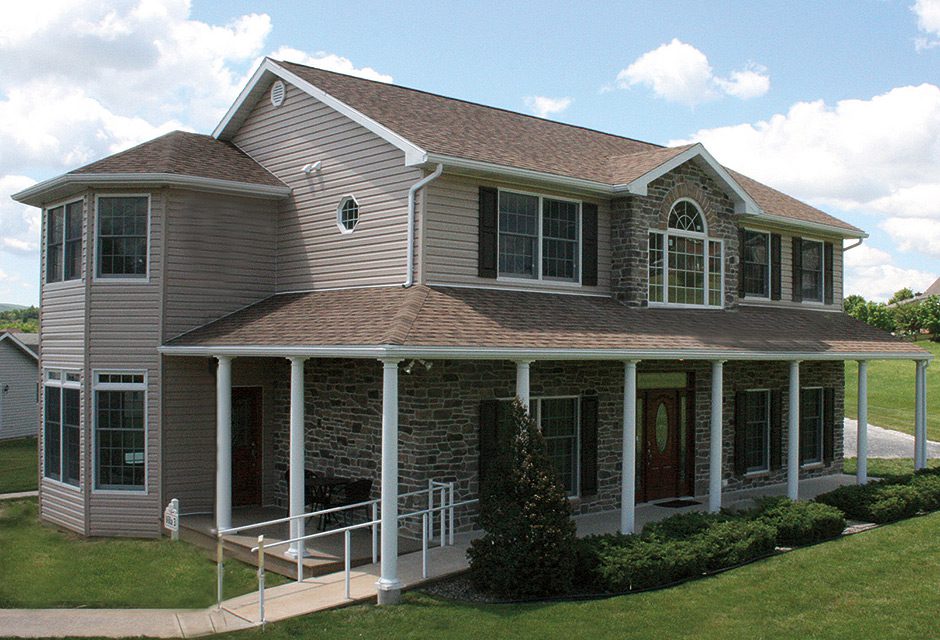
SPECIAL FEATURES/OPTIONS:
- Andersen Tilt-Wash Windows
- Comfort Home Energy Package with R-38 Ceiling/R-21 Wall/R-19 Floor
- 30 year Architectural Shingles
- Custom Cabinetry
- Low Maintenance Exteriors
- Decorated Interiors
- Radon Vent Pipe
- Ten Year Warranty
- Colonial Window Package
- 2 1/2 Bath
- Entrance Foyer Option
- Country Porch Option
- Single/Double Car Garage Options
- Designer Entrance Door Options
Floor Plans
- Plan #32 32′ x 28′ Two Story-1,792 sq ft
- Plan #33 36′ x 28′ Two Story – 2,016 sq ft
- Plan #34 38′ x 28′ Two Story-2,128 sq ft
- Plan #35 38’/44′ x 28′ Two Story w/Garage-2,296 sq ft
- Plan #36 42′ x 28′ Two Story w/Garage-2,352 sq ft
- Plan #37 40’/50′ x 28′ Two Story-2,520 sq ft
- Plan #38 Two Story with Garage-2,646 sq ft
- Plan #39 40/48/18/13′ x 28′ Two Story w/Garage-3,194 sq ft
Filed Under: Homes
26′ Cape Cod
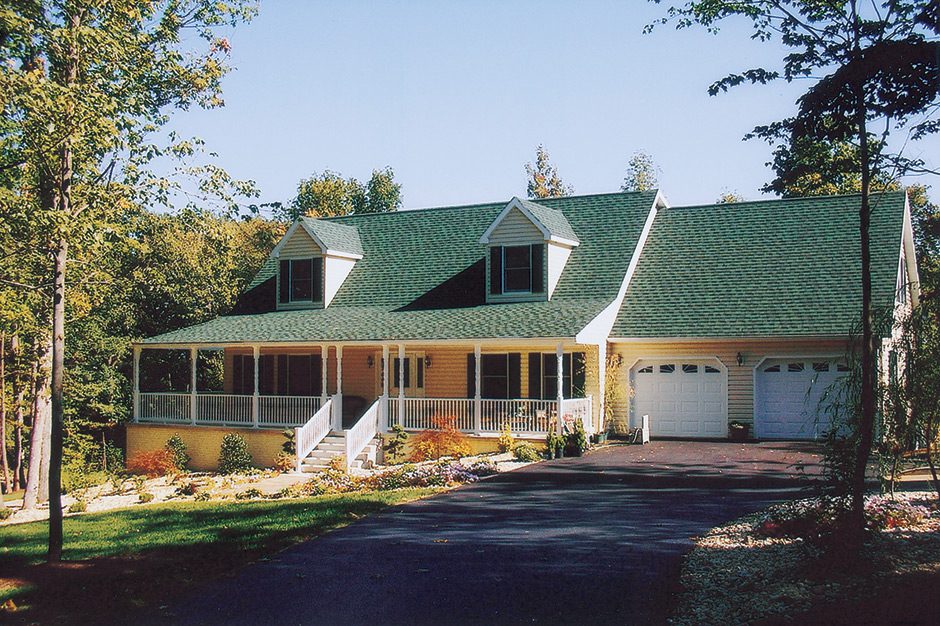
SPECIAL FEATURES/OPTIONS:
- Andersen Tilt-Wash Windows
- Comfort Home Energy Package with R-38 Ceiling/R-21 Wall/R-19 Floor
- 30 year Architectural Shingles
- Custom Cabinetry
- Low Maintenance Exteriors
- Decorated Interiors
- Radon Vent Pipe
- Ten Year Warranty
- 12/12 Roof Pitch
- Colonial Window Package
- Dormer Option (4′, 6′, 8′ or 10′)
- Entrance Foyer Option
- Designer Entrance Door Options
- Unfinished Upstairs
Floor Plans
Filed Under: Homes
In-Law Suites
Floor Plans
- Plan #44 24′ x 25′ In Law Suite-600 sq ft
- Plan #45 30′ x 26′-9″ In Law Suite-807 sq ft
- Plan #46 46′ x 24′ In Law Suite-1,104 sq ft
Filed Under: Homes
Contact Us
Featured Home Style
26′ Cape Cod
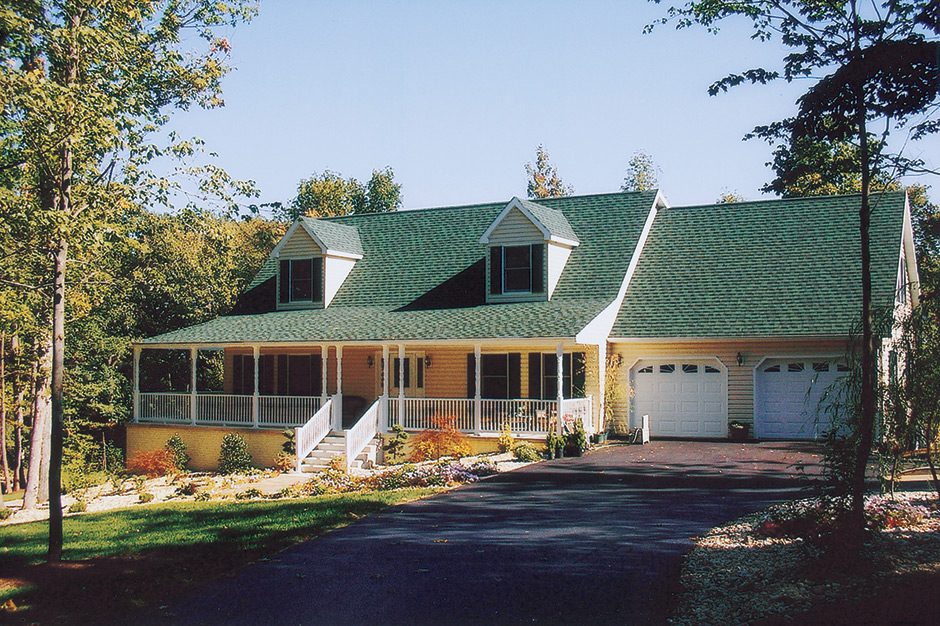
SPECIAL FEATURES/OPTIONS: Andersen Tilt-Wash Windows Comfort Home Energy Package with R-38 Ceiling/R-21 Wall/R-19 Floor 30 year Architectural Shingles Custom Cabinetry Low Maintenance Exteriors Decorated Interiors Radon Vent Pipe Ten Year Warranty 12/12 Roof Pitch Colonial Window Package Dormer Option (4′, 6′, 8′ or 10′) Entrance Foyer Option Designer Entrance Door Options Unfinished Upstairs Floor Plans […]
Client Testimonials
John G. Cullen
“From all aspects of planning, construction, and finishing my new home, your company and its employees provided outstanding service and quality and I am very grateful that I chose to purchase a Keystone Home. ” – John G. Cullen Read the complete testimonial >>