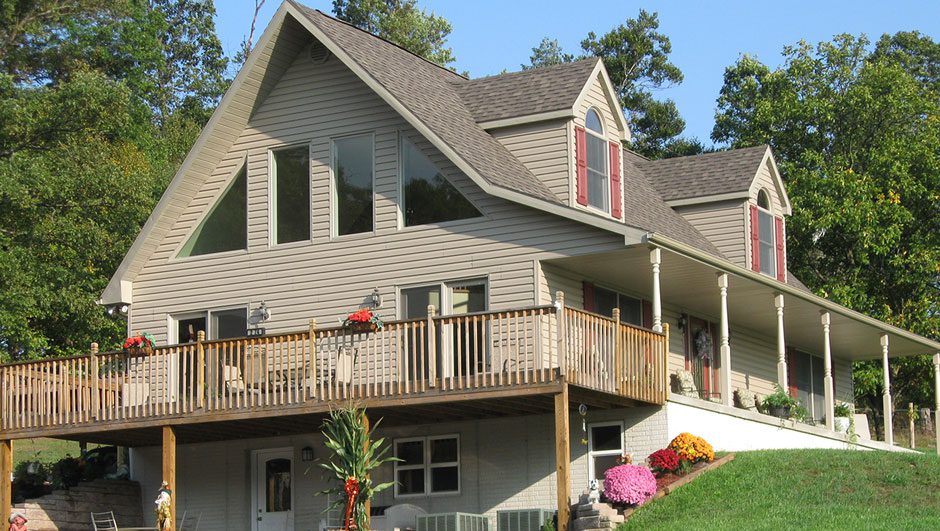We are thrilled to announce that Homes by Keystone has been acquired by Guardian Booth. This strategic union fuels our journey towards greater innovation and expansion by combining our strengths, expertise, and resources. Our unwavering commitment to outstanding products and superior customer service remains unchanged. Expect the same trustworthiness we've offered for over 50 years. Thank you for your support and we look forward to embarking on this new chapter together.
Warm regards,
Abraham Taub, CEO
Guardian Booth LLC
