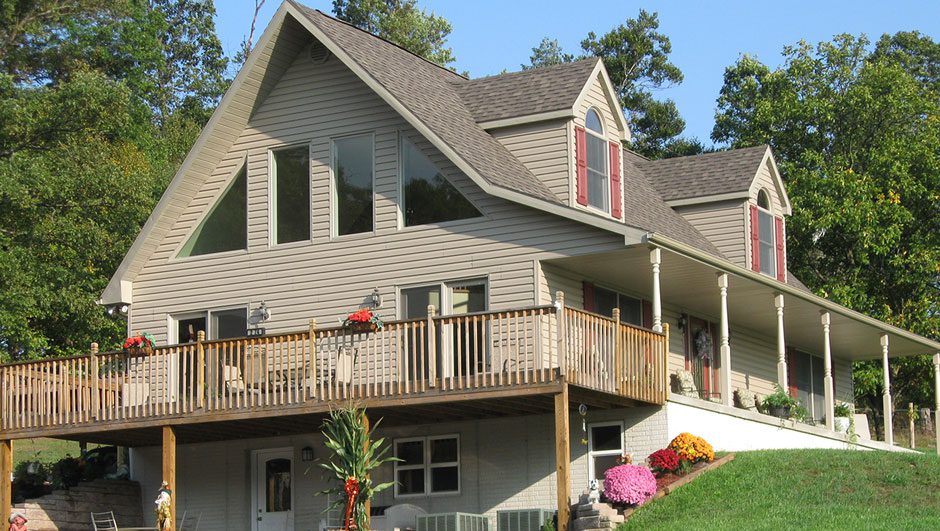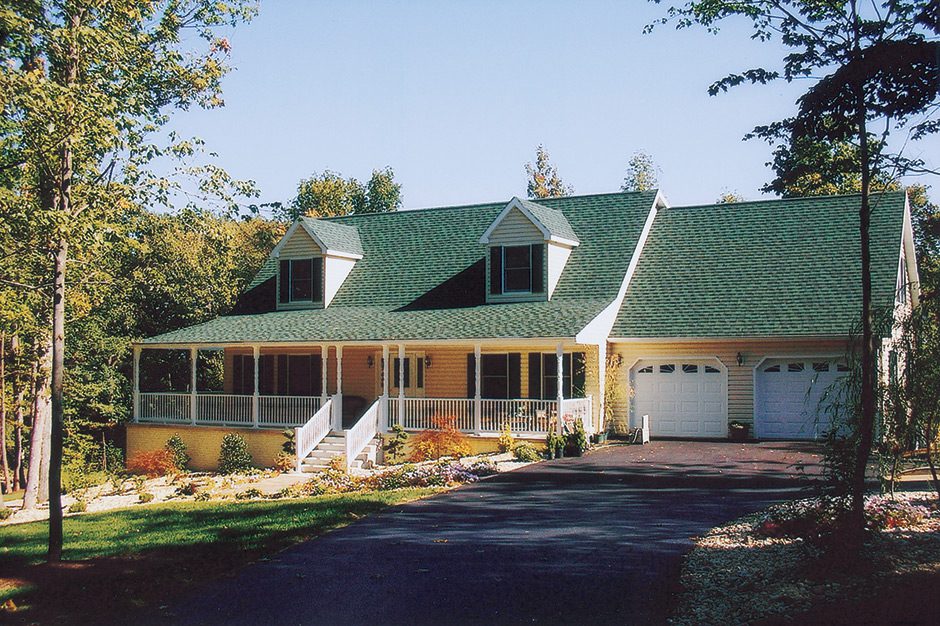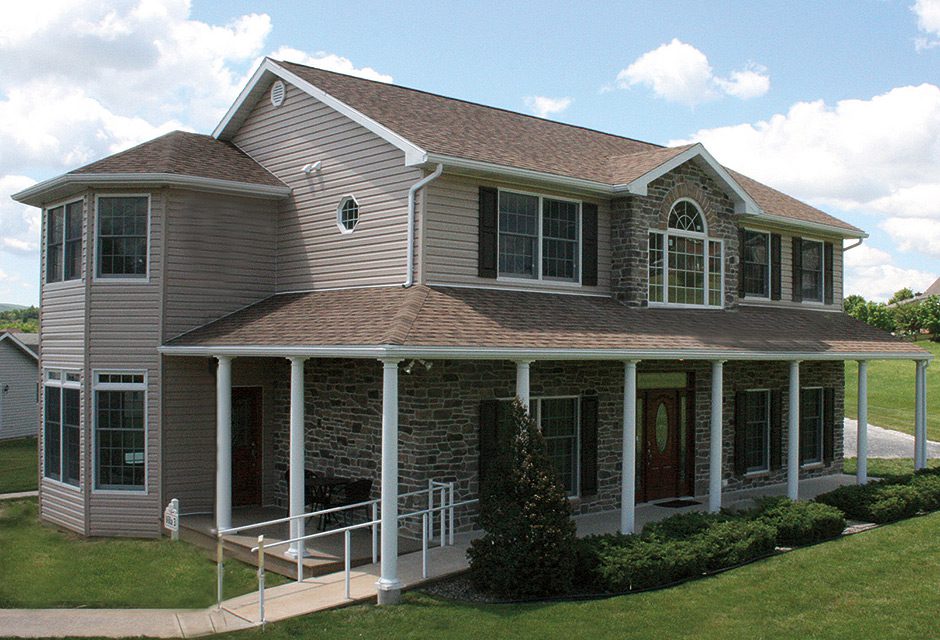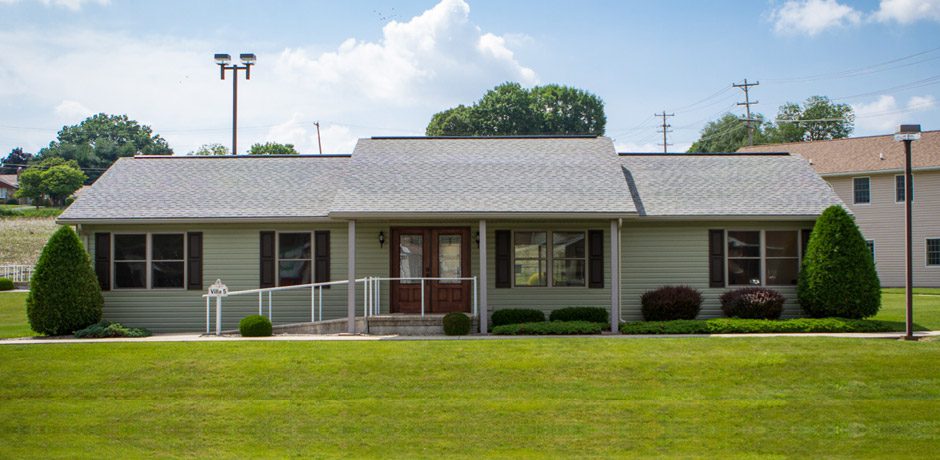Modular Homes Styles
Homes by Keystone’s professional design capability, coupled with craftsmanship and the use of quality brand-name materials, affords every Keystone home buyer maximum livability, style, and a solid investment in trouble-free home ownership.
Overview of Modular Styles Homes
Modular homes represent the perfect blend of style, versatility, and efficiency. Since they are built in sections in a controlled environment and assembled on-site, they offer precision and quality. One of the greatest advantages of modular home styles is their ability to adapt to your preferences. From sleek modern designs to timeless classics, modular homes provide endless opportunities to create spaces that truly reflect your lifestyle.
With faster build times, reduced construction waste, and customizable designs, modular homes are an excellent choice for homeowners seeking quality and flexibility.
Popular Modern Styles of Modular Homes
Modern modular home styles combine contemporary aesthetics with practical functionality. Some common home style designs include:
A-Frame
This style offers soaring ceilings and expansive windows, allowing abundant natural light to fill the space. Its bold, triangular design creates a striking, modern aesthetic ideal for those who love unique architecture.
Cape Cod
Known for its steep rooflines and symmetrical layouts, this style exudes classic charm. It’s perfect for families or anyone seeking a cozy yet timeless design.
Colonial
Featuring symmetrical facades, a centered front door, and evenly placed windows, the Colonial style combines sophistication with practicality. Spacious layouts make it a great choice for homeowners who value tradition and elegance.
In-Law Suite
An in-law suite is a separate living space within or attached to a main home, designed to provide privacy and independence for extended family members or guests. In modular homes, this can be incorporated as an additional wing or apartment-like area, often including a bedroom, bathroom, and sometimes a kitchenette.
How Do Modular Home Styles Differ From Mobile Homes?
While both mobile and modular homes are built in a factory, there are key differences between the two.
Mobile homes, often called manufactured homes, are constructed on a metal frame equipped with axles and wheels, allowing them to be towed to their location. This mobility means they can be relocated, making them suitable for those who may wish to move in the future or resell their home. Once placed, they are not typically considered permanent structures.
On the other hand, modular homes are built in sections in a factory and then assembled on-site, providing a more permanent housing solution. They are designed to meet local building codes and are often indistinguishable from traditionally built homes once completed. Modular homes are built on permanent foundations, unlike mobile homes.
Both types of homes benefit from cost-effective manufacturing processes, which help keep prices down without sacrificing quality. Additionally, they offer various design options and energy-efficient features, making them appealing to homeowners. Ultimately, the choice between a mobile home and a modular home depends on individual needs regarding mobility and permanence.
Explore Our Home Styles Today
Ready to explore your options? Contact Homes by Keystone today to learn more about our prefab home styles and how we can help you find the perfect fit for your lifestyle!
Experience the HBK
Home Building Difference
Homes by Keystone designs, manufactures, delivers, erects, warrants, and fully services a complete line of custom-built manufactured homes in Maryland, Pennsylvania, Virginia, and West Virginia. We’ve crafted a comprehensive, end-to-end process that takes you from initial concept to move-in day and beyond. Our commitment to excellence is evident in every aspect of our home-building journey, ensuring that your dream home becomes a reality without compromise.
Quality materials that ensure longevity
Complete construction from foundation to final touch-ups
Customization to meet your specific preferences
Clear communication throughout the building process
Long-term peace of mind with warranties and support
Build a Custom Home that Meets Your Lifestyle Preferences
Looking for modular home builders that can customize prefab houses? We stand out in the modular home industry because of our ability to custom design each customer’s floor plan and adapt to changing housing needs. Our experienced team works closely with each customer’s “dream home” design. Whether you’re drawn to one of our popular models or have specific modifications in mind, we’re committed to bringing your vision to life. From adjusting room layouts to incorporating special features, we blend our expertise with your ideas to create a home that’s uniquely yours.
Frequently Asked Questions
-
What are the benefits of a modular home?
Modular homes offer several key advantages for homebuyers. They are typically more cost-effective and faster to construct than traditional homes, often saving 10-20% on costs and reducing build time by up to 50-60%. Built in controlled factory environments, these homes benefit from consistent quality control, resulting in structures that are often stronger and more energy-efficient. Despite misconceptions, these homes offer impressive design flexibility and appreciate in value similarly to traditional homes. -
What is the average cost of a modular home in PA?
The average cost of a modular home in Pennsylvania is typically in the range of the low $100s per square foot and up, depending on the home size, features, and customizations. -
Which is better, mobile home or modular home?
Modular homes are generally considered better in terms of quality, durability, and value appreciation. They’re built to local building codes and are permanently fixed to a foundation, unlike mobile homes.



